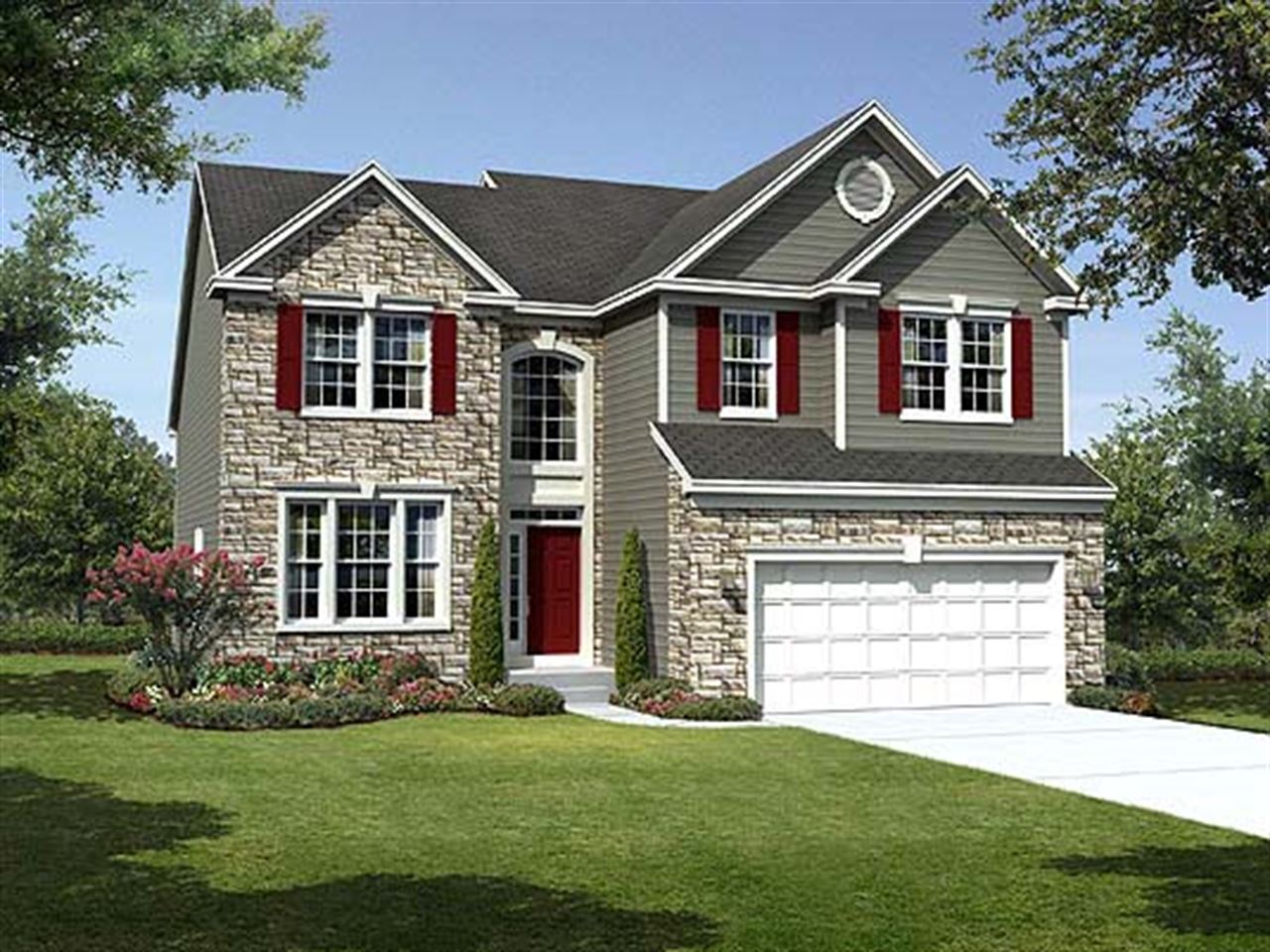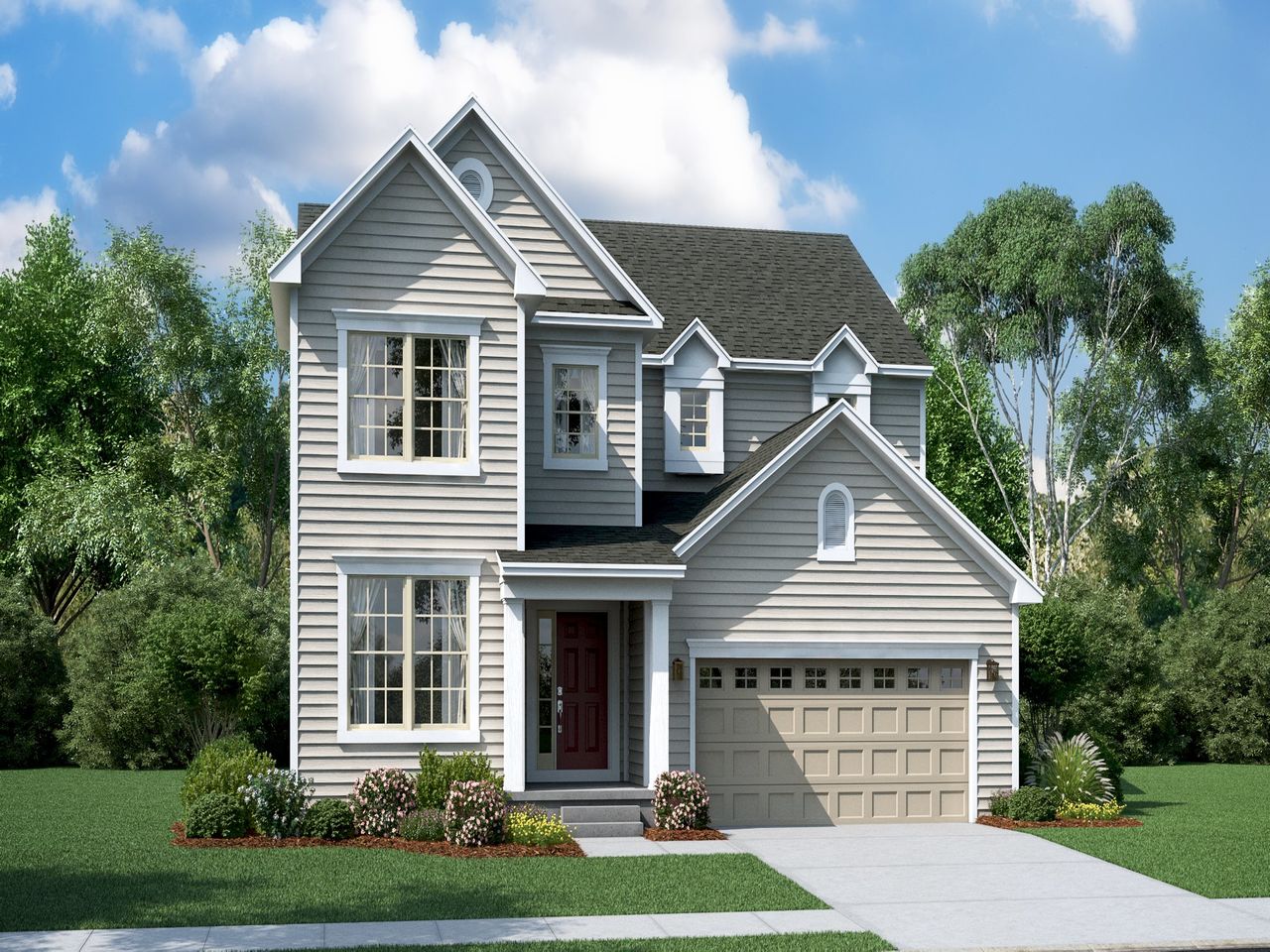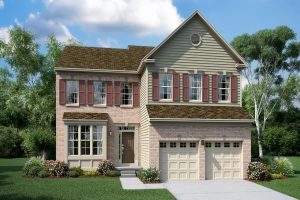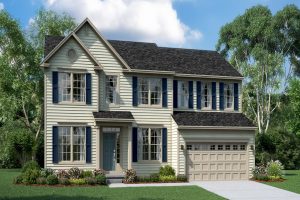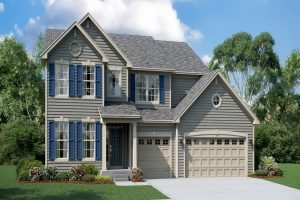Kaplan’s Preserve
My Realtor
Jennifer Tromley
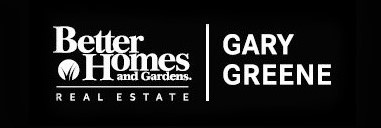
Phone: 713-489-2330
Email: Jennifer@JenniferTromley.com
Office:
9000 Forest Crossing
Make a Local Impact! Your choices matter in supporting local businesses and vendors for a thriving neighborhood where unity flourishes, and everyone's well-being is uplifted.
Upcoming Events
No upcoming events.
About Kaplan’s Preserve
Kaplan’s Preserve is a scenic enclave of just 34 homesites in a desirable Anne Arundel County location. Baltimore, Columbia and Annapolis are all within a 15-mile drive of the community. Resident’s will have convenient access to the BWI and Odenton MARC train stations, each located 5 miles away. Plus, popular shops, restaurants and entertainment destinations are nearby as well at Arundel Mills. The community’s floorplans feature open two-story layouts, flex spaces and luxurious owner’s suites.

